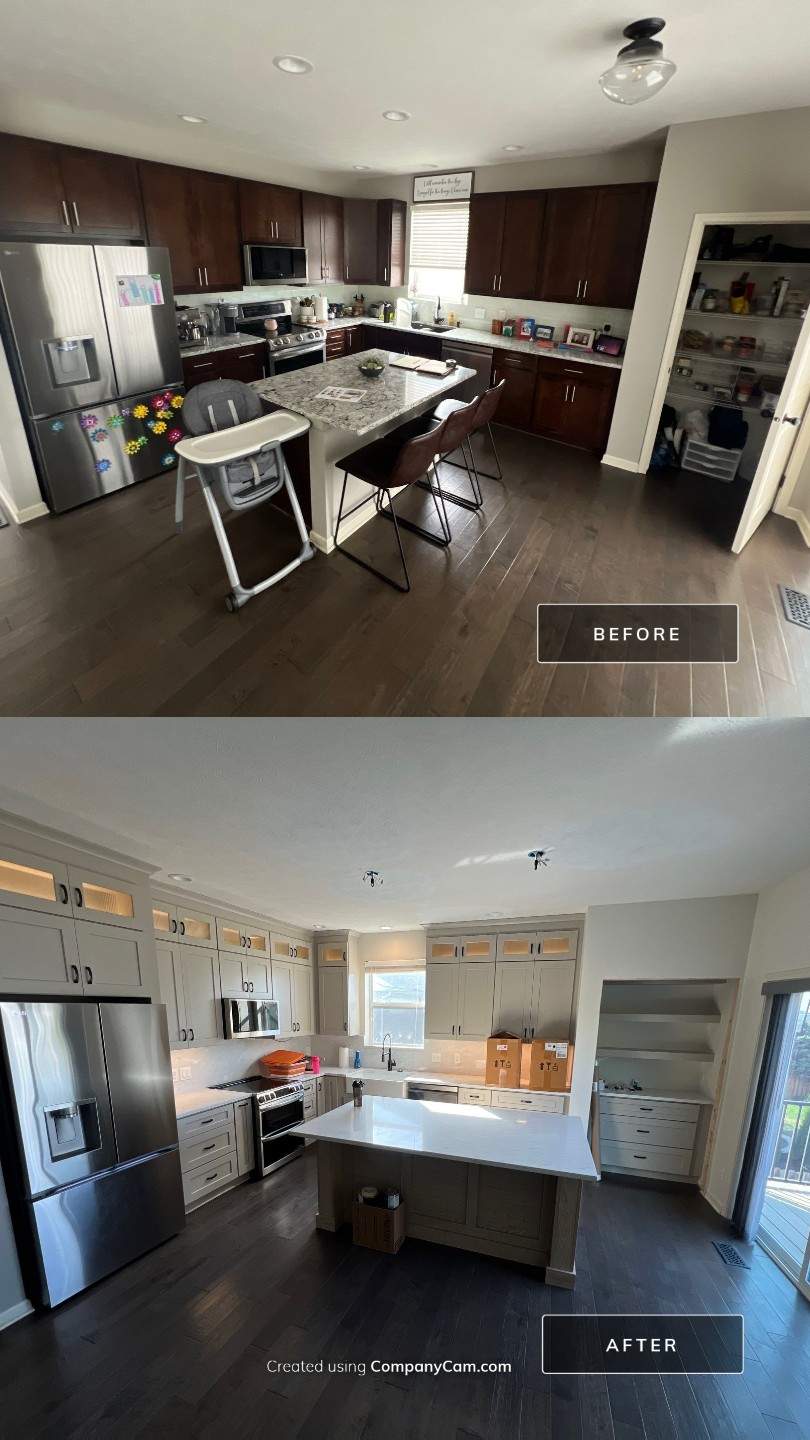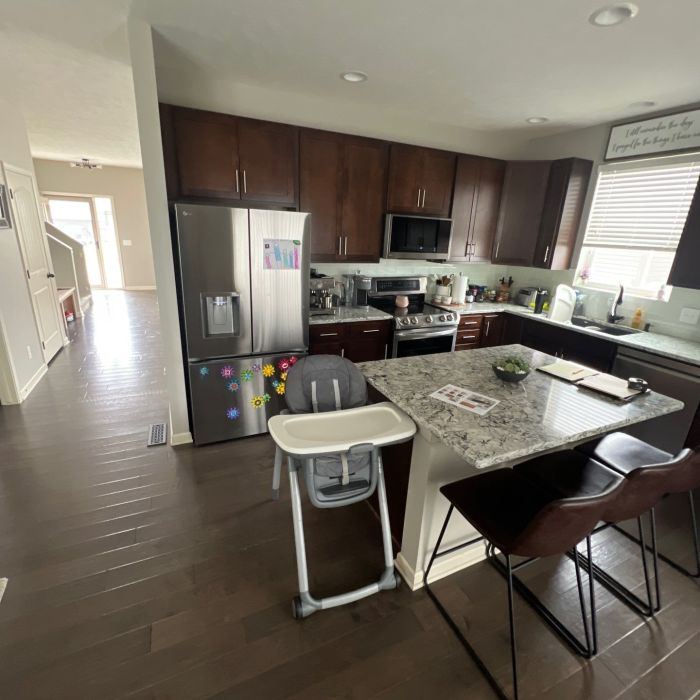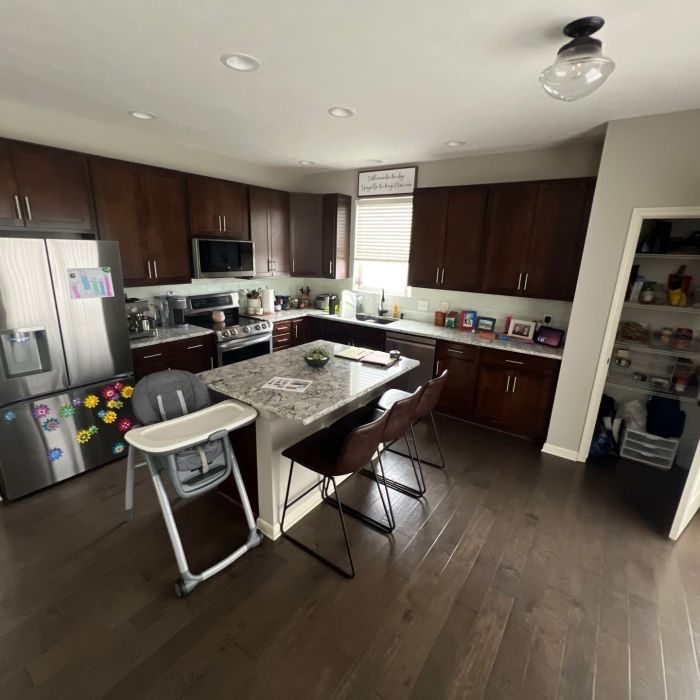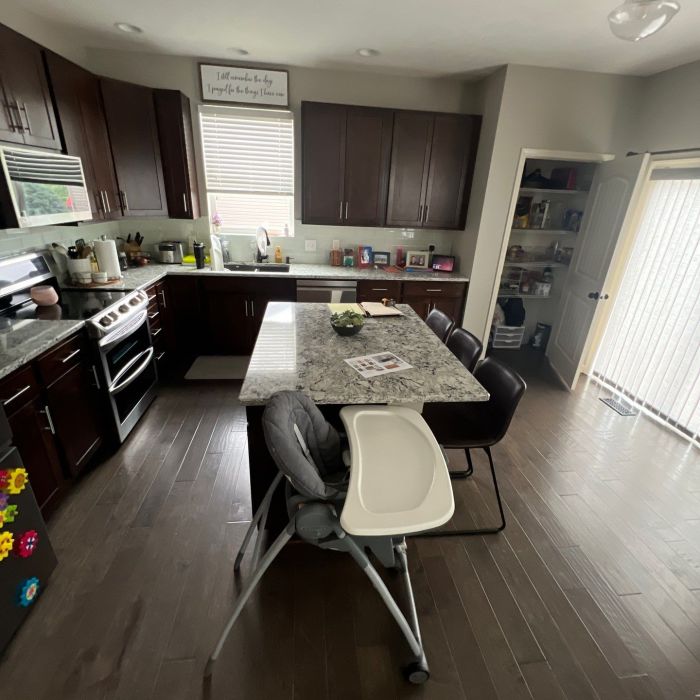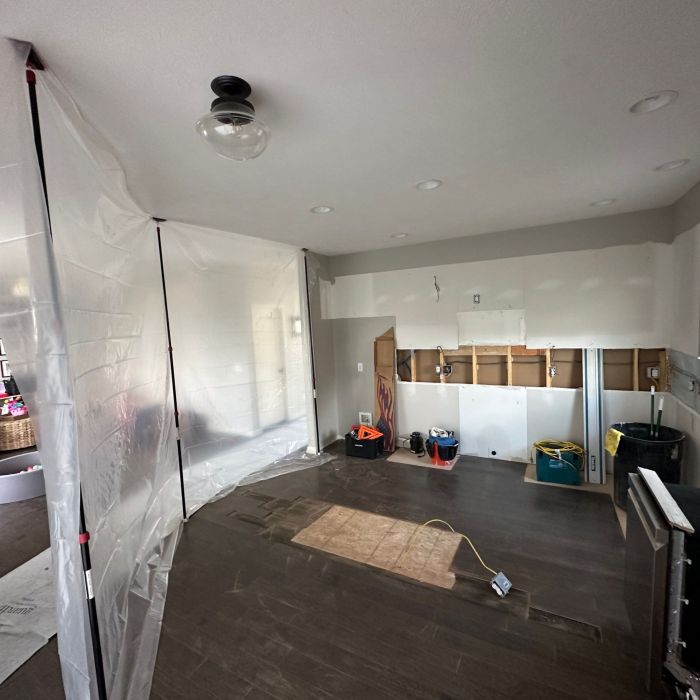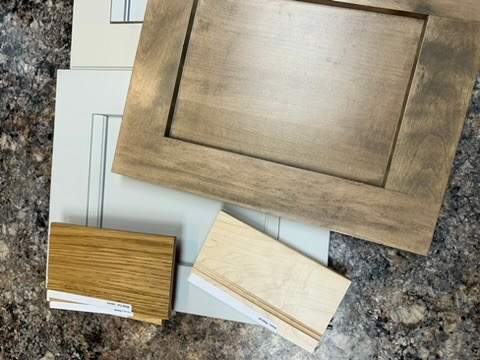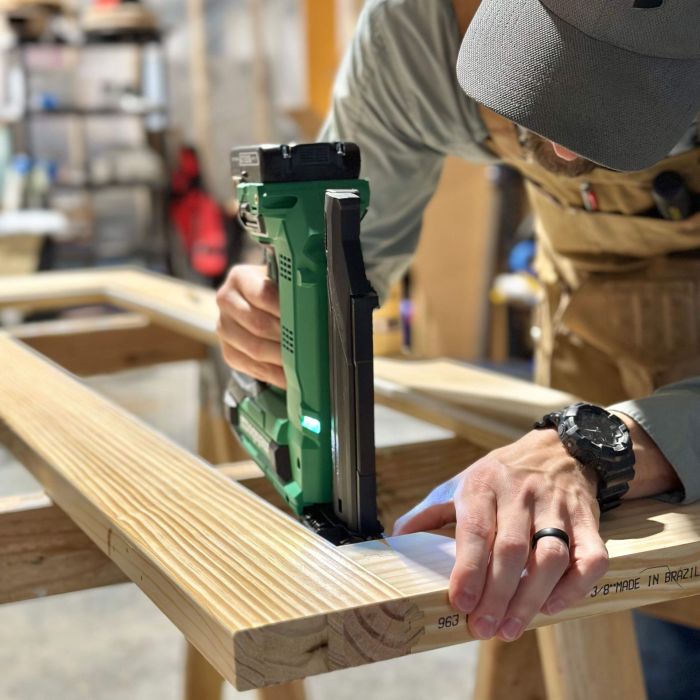This kitchen remodel in Gretna, NE, was designed to accommodate the needs of a growing family while creating a stylish and functional space. The existing layout lacked the efficiency and design the homeowners desired, so we began by removing all the original cabinets and the island to reimagine the space from the ground up.
At the heart of the redesign is the reconfigured island, which was expanded to provide more workspace, storage, and seating. The new island is both a centerpiece for the kitchen and a practical hub for family gatherings and meal prep.
To elevate the cabinetry, we installed double upper cabinets with glass doors on the top row, illuminated by LED cabinet lighting that highlights decorative items while adding a warm glow to the space. Under-cabinet lighting ensures the countertops are well-lit, making everyday tasks easier and more enjoyable.
A standout feature of this remodel is the custom pantry build-out, complete with French glass doors that bring elegance and accessibility to the space. Inside, the pantry is tailored with adjustable shelving and storage solutions, making it as functional as it is beautiful.
The completed kitchen perfectly balances style and practicality, providing the family with a welcoming space that meets their needs and enhances the heart of their home. From the larger island to the custom pantry, this remodel is a stunning transformation designed to grow with the family.



